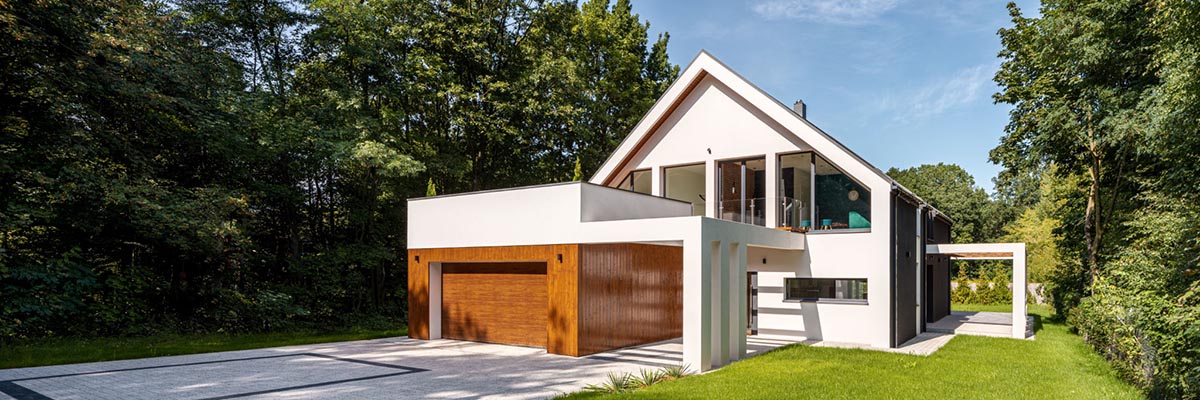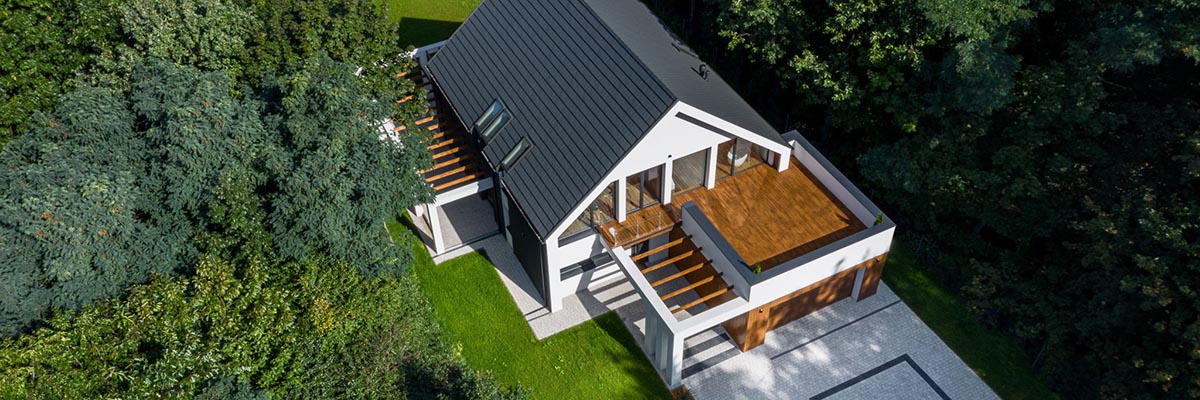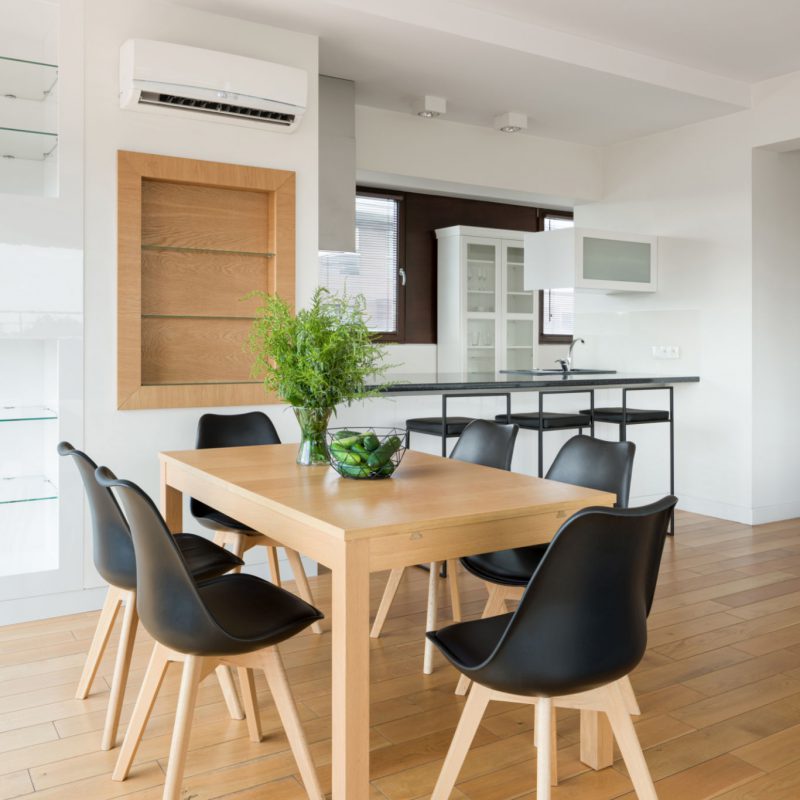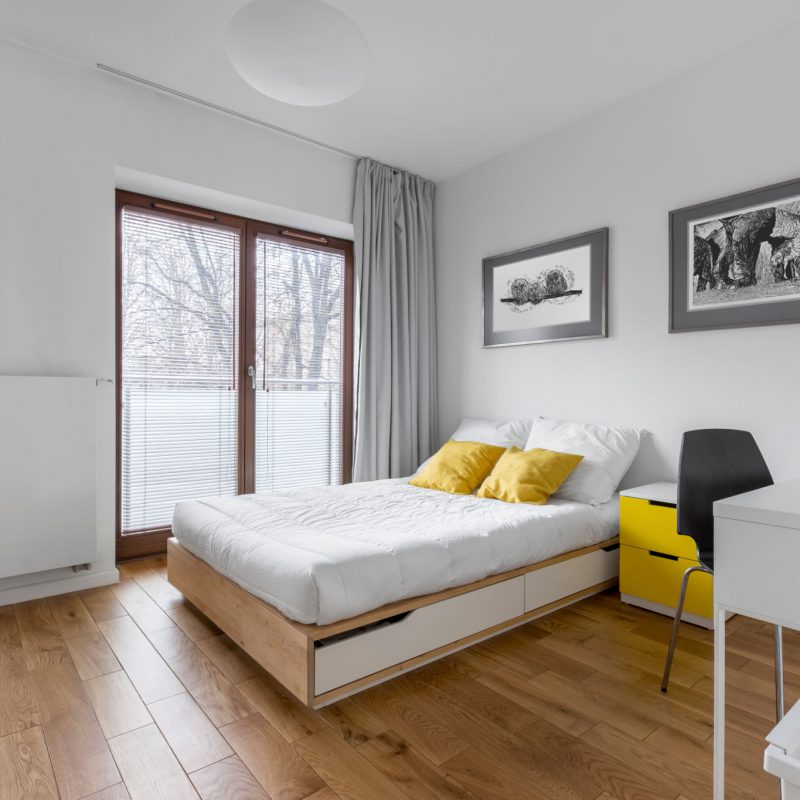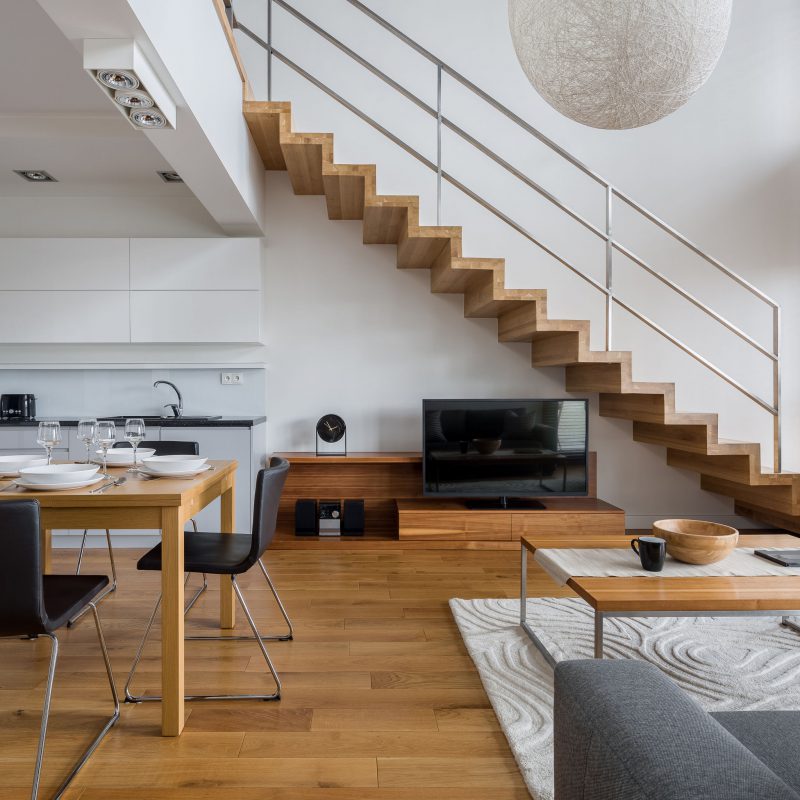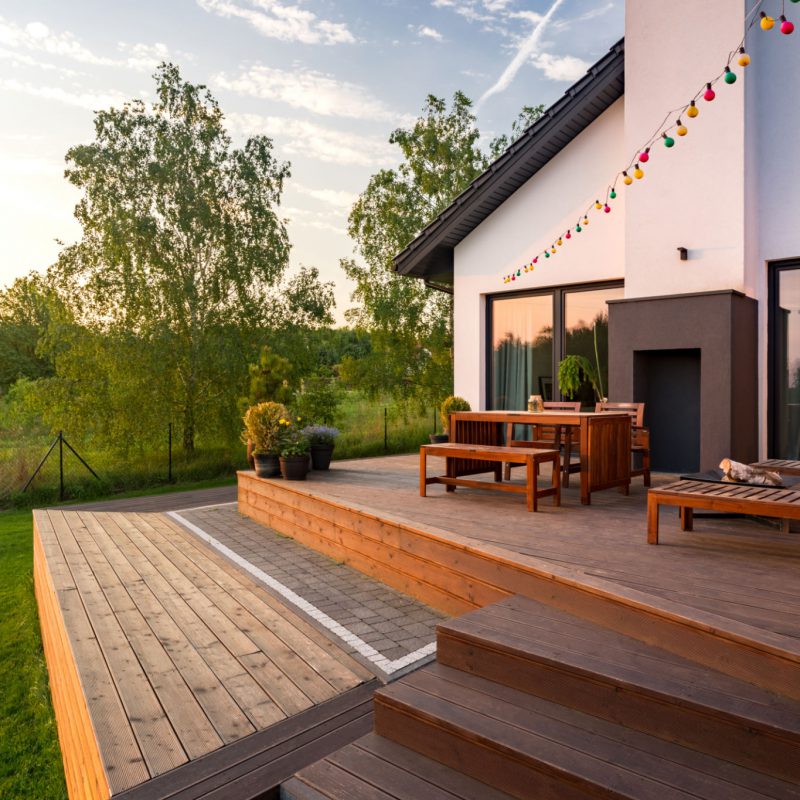2N Architect
Client
07/2020 - 02/2021
Project
08/2021 - 06/2022
Realization Date
380m²
Area
Ohio
Location
The mass of the house is formed as a single-storey house with significantly smaller and materially different first floor. Terrace system creates diverse areas with different degree of intimacy and the terraces connect all the rooms with exterior. Overall house configuration turns off the rooms from the neighborhood buildings and driveway.
House has two floors. First floor has a residential character with massive glassing on the side of the garden. Second floor is much smaller and it represents quite area of the house with children bedrooms and main (parents) bedroom. From the architectural point of view, it is a modern concept using high quality of traditional materials like: glass, stone, wood.
